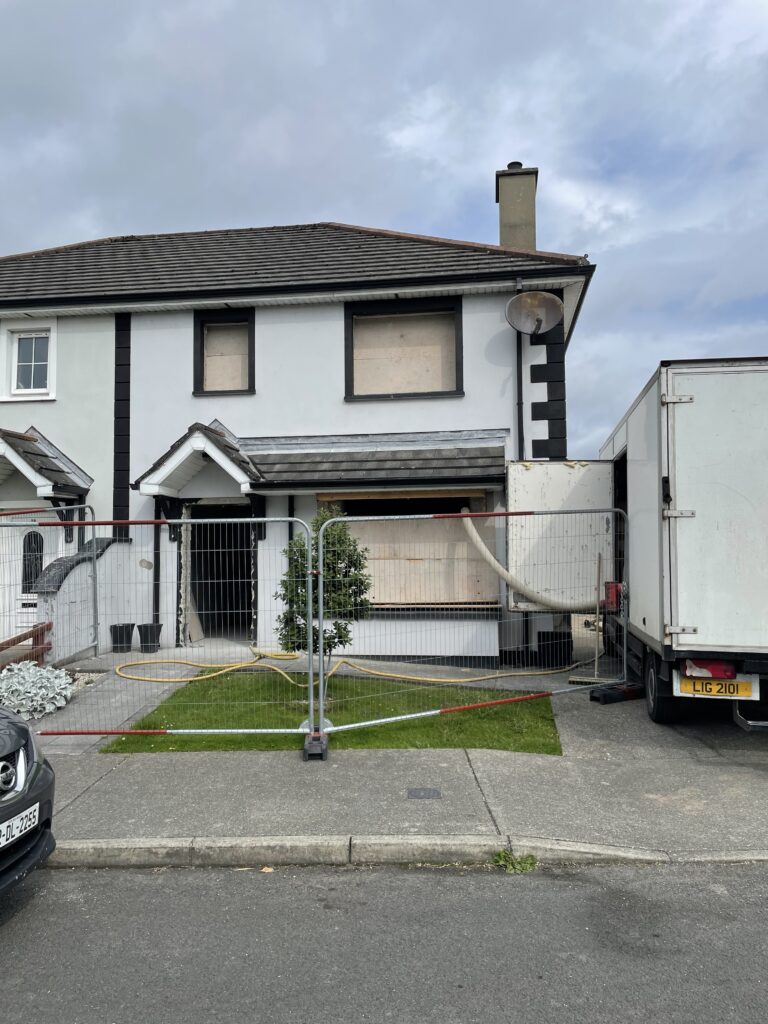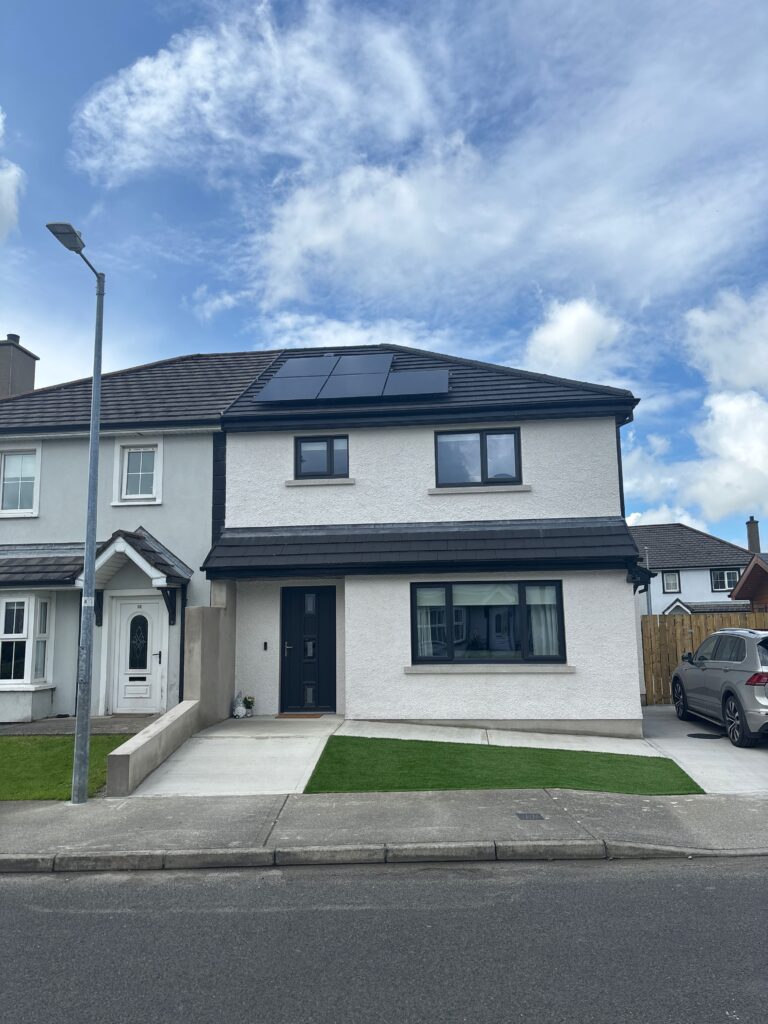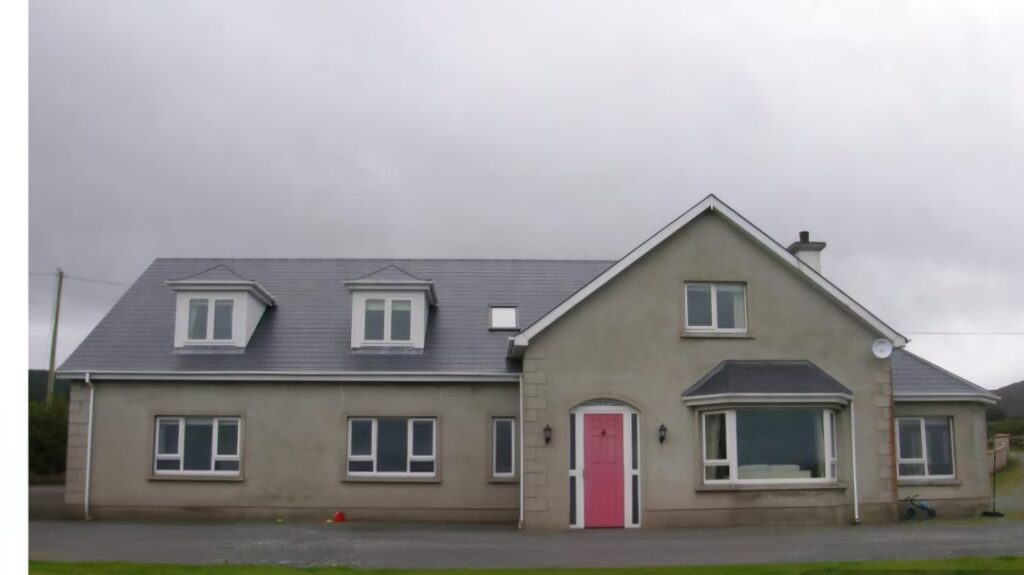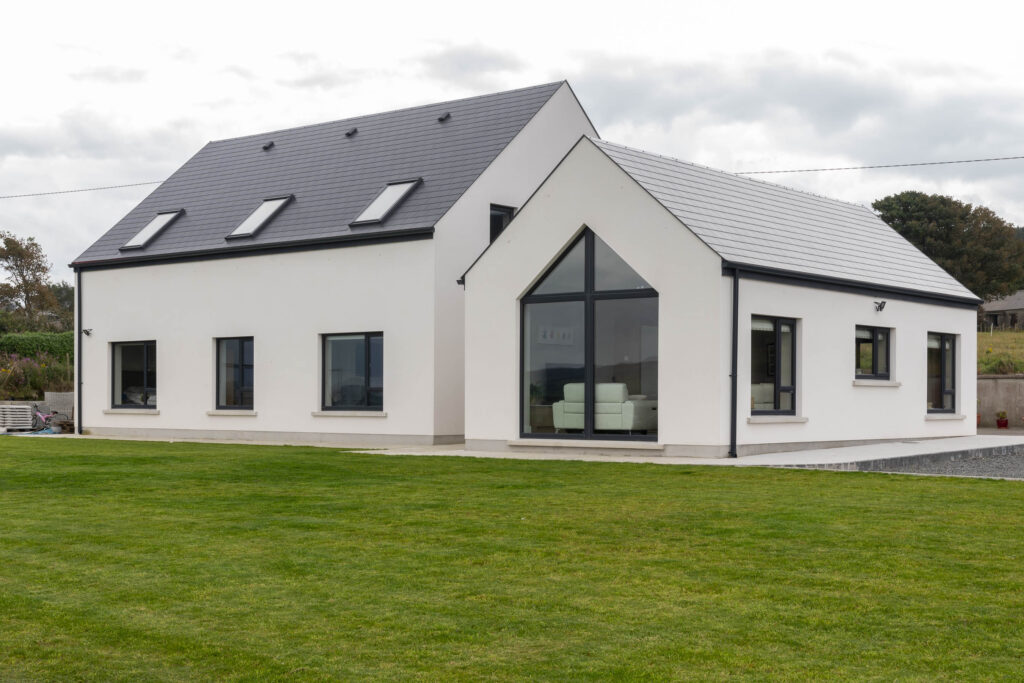Defective Concrete Block (DCB) Scheme Support
We will work with you every step of the way
You have come to the devastating reality that your home has defective concrete blocks. At MG Architects & Valuers, we understand that this is more than just a building issue – it’s your home, your security, and your peace of mind.
We are not only here to act as your Competent Building Professional; we are here to stand beside you through one of the hardest times in your life, helping you find your way back to hope and home. With our expertise and dedicated team, we aim to make the Defective Concrete Block journey as straightforward and stress-free as possible.
Step 1 – Planning Compliance Check
Before applying for the Enhanced Defective Concrete Blocks Grant Scheme we ensure your current home is fully compliant with planning permission. Many homeowners made changes during the build, built extensions, added outbuildings or maybe changed the location of their site entrance without applying for planning permission. At MG Architects & Valuers we review your current as built photographs against the granted planning permission drawings to check if any amendments have been made. We may need to apply for a file retrieval from the Council if planning drawings are not available. We will guide you to the next appropriate step.
If changes are made without the benefit of planning permission there are 2 options available that we can apply for on your behalf:
- Non-Material Deviation – if changes are very minor and do not require the benefit of planning permission. We will submit your amendments to the planning department and ask them to confirm that the changes made are non-material and do not require Retention Planning Permission.
- Retention Planning Permission – this is when changes are not minor or exempted development and do require Retention Planning Permission. We will need to carry out a survey of your As Built dwelling or out buildings and prepare a Retention Planning Permission application on your behalf. We will look after the lodgement of this application to the Council.
If your building is fully compliant you do not need to apply for any of the above and can move on to the next step below.
Step 2 – Building Condition Assessment
To apply for the Enhanced Defective Concrete Blocks Grant Scheme you will require a Building Condition Assessment—a service we provide.
You must have a minimum of 1mm pattern cracking to qualify for the scheme. Pattern cracking is a combination of horizontal and vertical cracks. An easy tool to see if your cracks are 1mm is by checking if the thin side of a credit card fits into the cracks. If it does and the cracks are in a pattern style, then you should be able to apply for the Enhanced Defective Concrete Blocks Grant Scheme.
We will begin by asking for a few simple pieces of information. We will then book you in for your Building Condition Assessment, or guide you through the next steps to get you ready for this stage.
Step 3 – Certificate of Compliance
Another key item required for the scheme is a Certificate of Compliance.
- If your original build was certified, we can advise you on how to track down your certificate.
- In cases where you never received one or require an updated version, we will guide you through the process and can provide you with Certificate of Compliance.
As this can be an additional cost, we always aim to help you locate your original certificate first, where possible.
If retention planning permission is required, we will have to wait until that application is granted before we can issue an updated Certificate of Compliance.
Step 4 – Applying to the Scheme
Once you have your Building Condition Assessment, Certificate of Compliance, and other necessary documents, you are ready to apply.
You can either:
- Apply directly yourself—we will provide you with the portal link and helpful resources to make the process easier.
- Or, if you are working with the Inishowen Development Partnership as your Defective Block Facilitator, we will work alongside them, with your consent, ensuring everything runs smoothly.
At this point, your application goes to Donegal County Council, and you will have to wait to hear from the Housing Agency regarding sampling and survey timelines. These usually occur in quarterly blocks (e.g., Q2: April–June). After the Housing Agencies survey, you will be informed of your remediation option.
Step 5 – Architectural Design for your Rebuild
Once you have your remediation option, we step in again with expertise and creativity.
Stage 1 – Design Services
- Redesign – Yes, you can fully redesign the house if you wish. You may want to downsize to keep within the scheme’s grant allocation or maybe you want to add the extension you’ve always talked about. We can completely redesign your home to a design that is more fitting for your style and needs. We see this option as taking some good from a bad situation and being able to have an opportunity to rectify the elements of the previous design that didn’t work for you or bring your new rebuild into a more modern style. This option will require planning permission and we will look after the lodgement of this application to the Council.
- Internal Changes – Want to avoid applying for planning permission but change the internal layout, we can also provide this service. You may want to make your kitchen living space more open plan or add an ensuite to a bedroom. For this option the exterior elevations will have to remain the same but internal wall changes / room positions / etc are possible.
- Keep your design – Happy with the design you already have but want to upgrade to an A-rated Building Energy Rating home. We can guide you into the options available and advise on SEAI grants that are available to allow for this. No planning permission will be required for this option.
Whatever your needs, we bring design expertise, creativity, and client-focused solutions to rebuild the perfect home for you.
Stage 2 – Construction Drawings & Remedial Works Plan
Once you’ve decided on the house design and have planning permission granted if applicable, we prepare detailed construction drawings. These are the drawings given to your Contractor / Quantity Surveyor to prepare a quotation for the build. We can also assist with appointing structural engineers, BER assessors, and contractors if required. Once a Contractor has been appointed we will lodge your Building Control (Amended) Commencement Notice to Donegal County Council and can upload the Remedial Works Plan to the Enhanced Defective Concrete Blocks Grant Scheme portal.
Stage 3 – On-Site Support & Certification
It’s time to build. We carry out site inspections to ensure everything is progressing correctly. We gather all the required documentation from the Contractor. If you wish for us to access your portal we can deal with all the financial payments. Once complete, we provide you with the relevant Certificate of Completion.
Our In-House DCB Co-Ordinator
One of the most significant supports we offer is our In-House Defective Block Co-Ordinator.
From the ReDesign stage onwards, they become your dedicated point of contact—answering queries, managing the portal requirements, and overseeing financial drawdowns. With extensive knowledge of the DCB scheme, they remove the uncertainty and help ensure your process runs as smoothly as possible.
Having a specialist solely focused on DCB means you always have someone in your corner, guiding and supporting you through each stage of the scheme.
Your Journey Back Home
We have already helped countless clients throughout this journey—from the heartbreaking first meeting at a Building Condition Assessment, to standing beside them through redesign and construction, right up to that incredible moment when they move back into their home.
Completion Sign Off is always a special moment, but with DCB homes it carries extra meaning. We have walked with our clients through some of their darkest days and shared in their joy when light and hope return.
Before & After – Our DCB Homes
See below for a selection of before and after photos, along with testimonials from clients we’ve supported.
Charlene and Peter
I honestly don’t know where to start with how grateful I am to MG Architects. The Rebuild process is so overwhelming and daunting and they honestly were one of the best decisions we made. Breege who sat with us and went through every detail of our rebuild ideas, Rosemarie who made it all come to life and an extra special mention to Eimear who was literally my saviour you were all amazing, they went above and beyond making every single step of the process as stress free as possible. From helping with paper work, to dealing with the council on our behalf, consulting with our contractor weekly I just couldn’t have asked for more. I have literally recommended them to every other family I have spoken to.
Thankyou for making our dream home to come to life in such a heartbreaking unusual circumstance.


Louise Callaghan
We would highly recommend MG Architects and surveyors to anyone who wants to design and build their dream home.
We approached MG Architects when we were informed that our home had to be demolished and were approved onto the Defective Block Scheme.
Unfortunately, we could not rebuild the same house due to the financial constraints of the DCB scheme, so we needed to downsize to ensure it was doable within the scheme’s limits.
We gave our list of requirements to Breege with our main goals of having a safe, warm, economical, and bright space that met our needs as a family of 5. Breege designed a home that met all requirements with many new added advantages and features.
We took the self build option to reduce costs, which was daunting due to the many challenges presented in the DCB scheme. However, Eimear and Rosemarie guided us through every step. All queries and challenges were quickly addressed and overcome.
We demolished our home in March 2024, started the rebuild in June, and we moved into our new home in December. A quick time frame was a priority for us after living the defective block ordeal for 10 years.
We will always be grateful to MG Architects for their assistance and support throughout what was the most horrendous time of moving house and demolishing our home. However, MG Architects have turned such a horrendous situation into a new, safe, warm home that takes full advantage of the sunlight and views. We truly love it and couldn’t recommend MG Architects highly enough.
Many thanks for your fantastic, helpful, and efficient service throughout.


Meet the Team Supporting You
Eilis – Defective Block & Planning Administrator
To get started on the scheme, you’ll need a Building Condition Assessment—and Eilis is here to help you prepare. As our Defective Block & Planning Administrator, she begins with a planning compliance check to ensure your home is eligible. If she spots any differences between your “as-built” home and the original planning permission, Eilis will guide you through the necessary steps, whether that’s applying for a Non-Material Deviation or Retention Planning Permission. We work closely with the Inishowen Development Partnership (IDP) and, at your request, can coordinate with them on your behalf to make your journey smoother. Her calm, practical approach takes the stress out of the process, helping you move forward with confidence.

Eimear – Defective Concrete Block Scheme Coordinator
Once you’re accepted onto the scheme, Eimear becomes your dedicated point of contact. As our Defective Concrete Block Scheme Coordinator, she manages everything from portal requirements to financial drawdowns, keeping the process as smooth as possible. With her in-depth knowledge of the scheme, Eimear makes sure you stay up to date with requirements and deadlines, while always being on hand to answer your questions. Her supportive, hands-on style ensures you always feel guided and reassured throughout the scheme. Her role is to take the weight of administration off your shoulders—so you can focus on what really matters: rebuilding your home.
