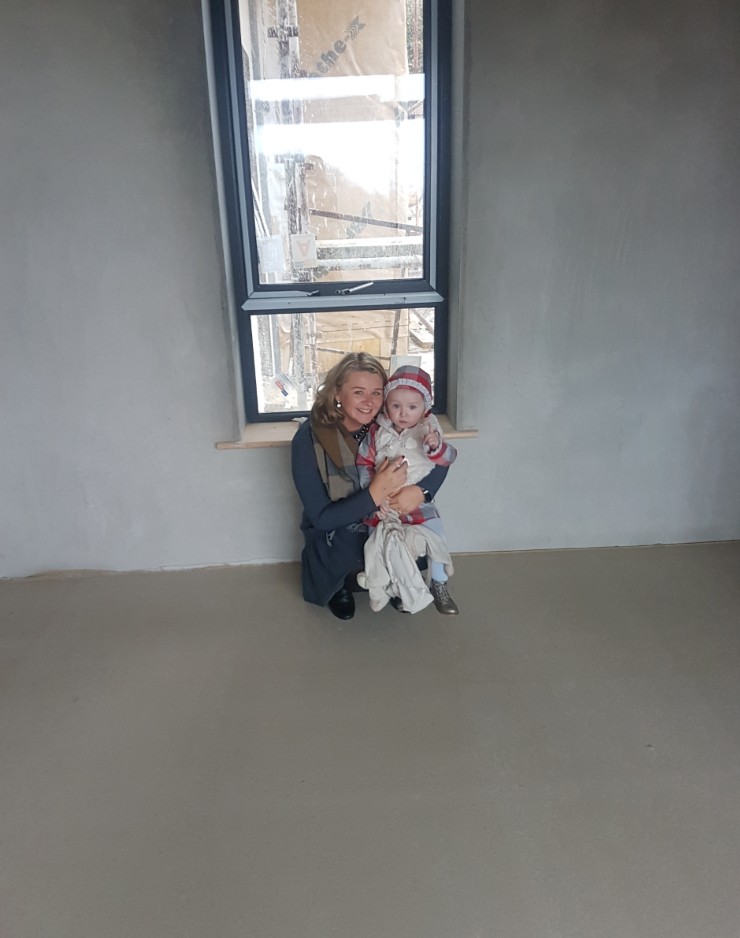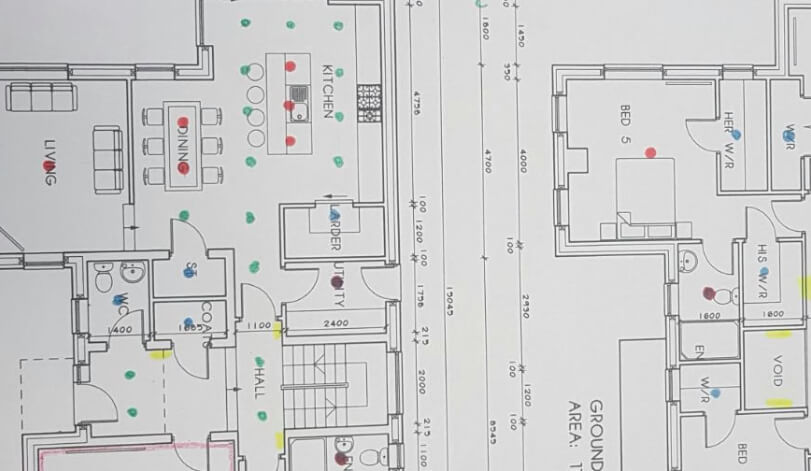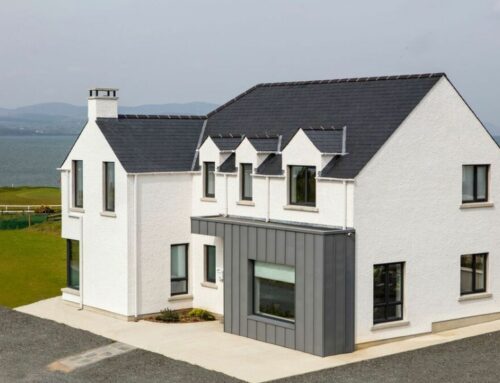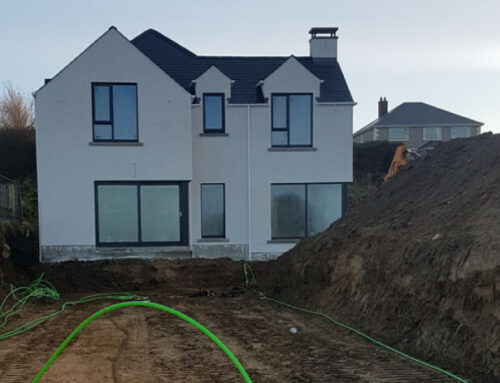What exactly is first fix stage some of you may be wondering? These terms are widely known for anyone in the trade but can be quite daunting if you are unfamiliar with construction, which to be honest, most self-builders are. This stage consists of plastering the walls, floors, ceilings, inserting cables for electrics and pipework for plumbing. This is when a lot of very important decisions need to be made and this stage should be well thought out before meeting your electrician and plumber.
We choose to use Denis Lavery Electrical, Buncrana, as our electrician. The family run business have been operating for many years and have a well established local business. We had worked with Dinny on the renovation works to our dwelling that we currently live in and found him to be very good so choosing our electrician was easy as we had a good working relationship in the past.
During the design process I had thought out where TV positions were going to be, vanity units, plugs, etc. but it is not until you walk around the house on your first meeting with your electrician that other idea’s come to light. It is vital that you have considered what type of lights you are going with….down-lighters, wall lights, feature lights or lamps in rooms! Where do you envisage your Christmas tree and lights around stairs (I know this sounds crazy but it comes in handy when you’re looking for a plug). Where can you plug in your vacuum cleaner? Is there a plug to charge your phone beside the sofa? Would you like sensor lights? External lighting, etc. If you are totally lost at this stage a good electrician will be able to help guide you through this process but it is good to visualise yourself living in the house and to see the end product.
I had marked out our lighting needs for Dinny using a very basic floor plan (you’d think an architect would get more high-tech but sometimes its the simple things in life that are easiest…especially when your sketching from home with your daughters pencil-case).
This simple plan came in very handy when we were at lighting shops as you’d be surprised how much you can forget! If your anything like me, you’ll change your mind a few times and end up back where you started so marking confirmed decisions down on paper is a good task to do.
My ‘slight touch’ of OCD came out to play when Dinny was spraying the walls for plug and switch positions. It really irritates me if things aren’t in the right position or slightly off centre so every bed position was measured accurately on site to ensure plugs were even and by the end of it our electrician had started to get the hang of it and made sure there was even amount of plugs on each wall! I know this is nitty gritty stuff but it’s easy to get right now than looking at a plug forever and wishing it was somewhere else.

One thing for sure we wanted for our new house is a well networked wifi internet system that can boost signal throughout the house, especially through concrete slabs and steel work, that would be easy to work without the need for numerous boosters such as ‘TP Links’ throughout the house. We got in contact with Peter Barnett of Aisling Communitions, Muff.

Peter is a telecoms engineer and is very experienced and knowledgeable with all types of high tech systems for homes and businesses. Peter gave us a plan of how to future-proof our home to ensure we are covered for all aspects of technical development in the future. We have access points created to ensure direct line fed to our coms cabinet if and when fiber optic is available, electric gates connections, wires in place for CCTV if we decide to install at a later date, cat 6 cables, etc. All these aspects are easy to install at this stage but can become a nuisance in later years should you wish to update your home. This is why it is beneficial to future-proof your home. With the ever changing technology advancements it is better to be ahead of the game than have a dated house in a few years. Peter met with our electrician and provided him with a plan of all the wiring and cabling required for our needs.
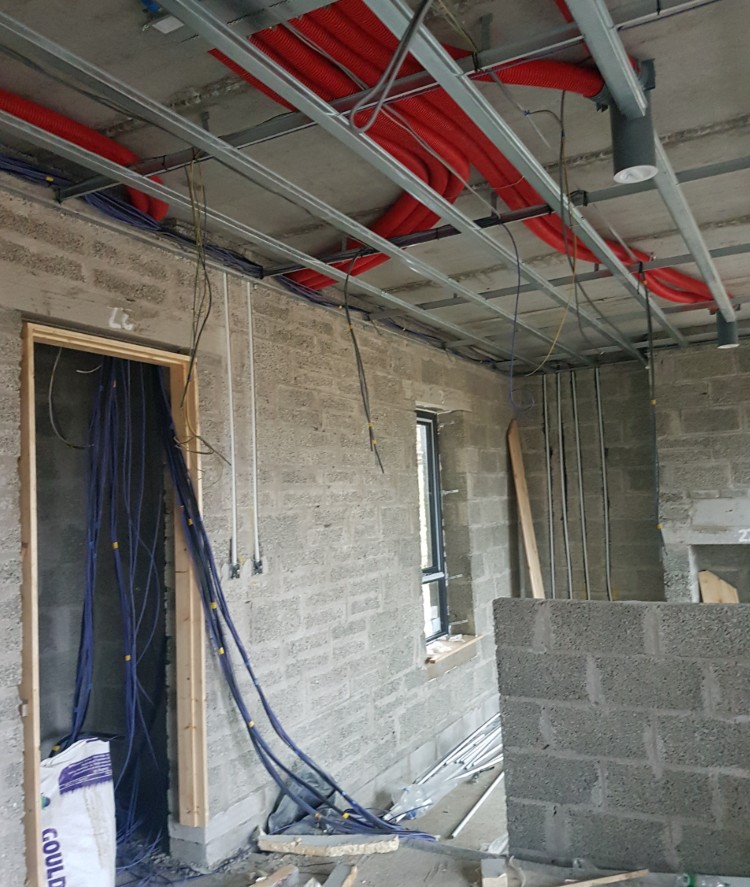
For our domestic plumbing we choose to work with SOS Plumbing, Heating & Leak Detection, Buncrana. Stephen O’Sullivan has a recognised business in Buncrana and was very helpful and knowledgeable with all our needs.
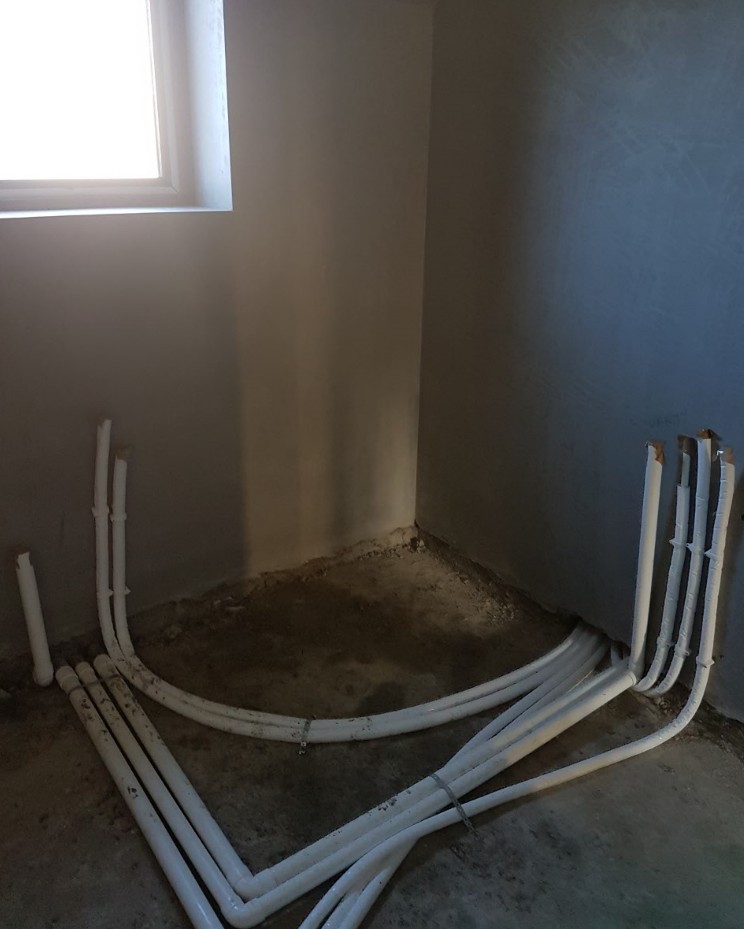
Our bathroom layouts stayed the same from our original drawings but I wanted to ensure we had adequate water pressure within our showers without the need for noisy pumps. Stephen was able to advise us on the best possible options for our needs. It is also important at this stage to think about external taps so these aspects can be fitted and designed with the first fixings.
With the electrical and plumbing works sorted and our renewable products in place (mentioned in my previous blog 8), it was on to plastering. We went with J Doherty Elemey Plastering, Buncrana, who have a very high class of workmanship, which is really important when choosing a plasterer. You don’t want to be looking at uneven walls and damp patches in years to come so plastering I’ve found is a very talented trade. The plastering process took approx. 4 weeks in total for the internal works and external finishes. We choose a white wet dash on the exterior and we couldn’t be happier with the finish. It has really completed the whole look of the house.
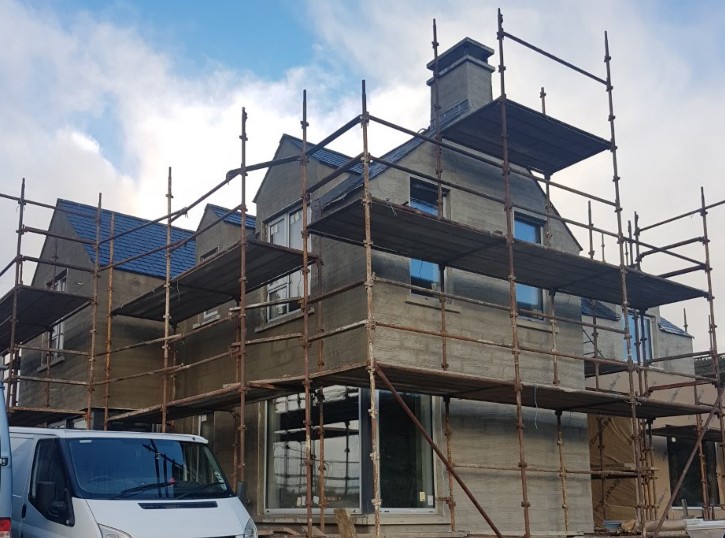
Once the plasterers were finished we had a big push on to get our floor insulation in place, underfloor heating pipes installed and floor screed poured within in a very tight time-frame of a few days. We wanted all these steps completed before the Christmas holidays so that the house could be drying out during the 2 week holiday rather than keeping men off site while floors were drying out.
McLaughlin Concrete Flooring, Buncrana, installed our screed flooring which was specially selected to suit the underfloor heating elements.
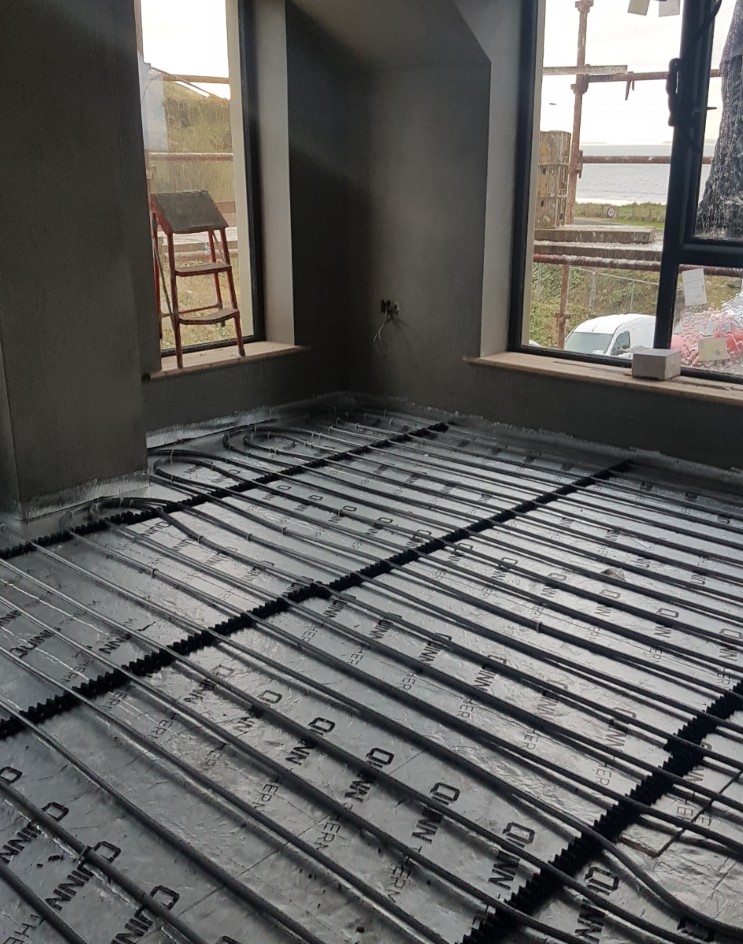
Below is information on the screed product we used, Cassidy Brothers’s, Buncrana, are the local rep for this product and McLaughlin Concrete Floor are the registered installers:

Thanks to our wonderful contractor Seamus Friel & Sons, and all our tradesmen, for working with our tight time-frame, Santa came early and all was complete and ready for drying out over the Christmas holidays.\
The above photo is of Carrie and myself taken on Christmas Eve with all deadline works complete….let’s hope we’ll have a nice photo under the Christmas tree next year!
