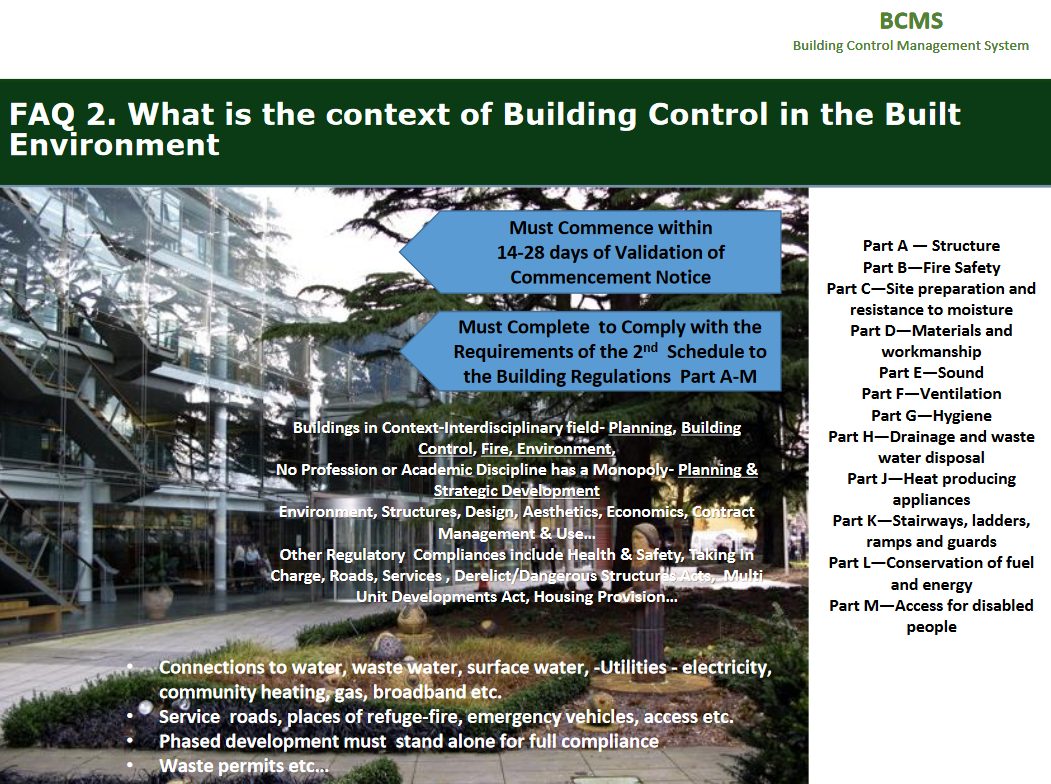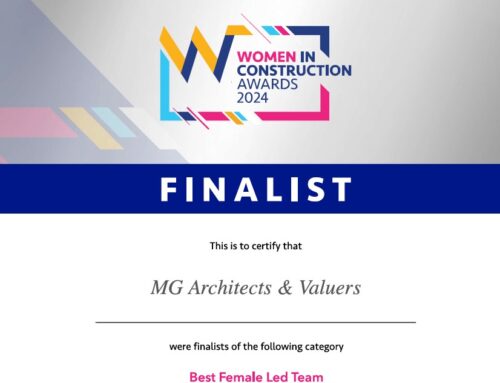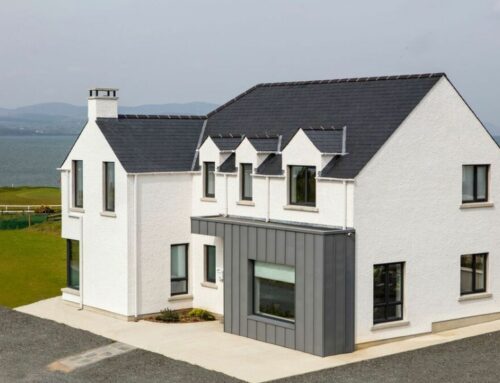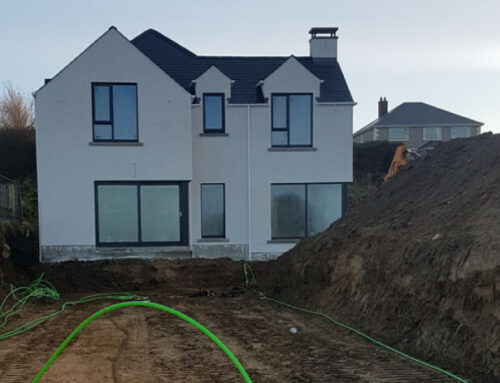So you’ve received the Final Grant of planning permission, secured the funds, now it’s time to get your project started on site…well it’s not as straight forward as that anymore! I will give you some information on the new changes required, which may come as a long read if your not at this stage but please bear with me as I’ve detailed our personal choices in the bottom section…..here goes…..zzzz!!
Since March 2014, the Building Control (Amendment) Regulations 2014, BC(A)R 2014, have laid down very strict requirements when erecting a building. The Commencement Notice must be forwarded to Building Control not less than fourteen days and not more than twenty-eight days before the commencement of work on site. There are a lot of documents, detailed working drawings, specifications, inspection plans and certificates that are required to be lodged and signed at Commencement Notice stage and must be electronically filed on the Building Control Management System (BCMS), which your architect can prepare.
The amended regulations require that you employ 3 key persons for the duration of your building project, which are:
-Assigned Designer (your registered RIAI Architect can carry out this role)
-Assigned Certifier (your registered RIAI Architect can carry out this role)
-Assigned Builder (Builder must be competent and have 3 years experience doing similar projects)
Once you’ve chosen these assigned persons it’s now time to consider the type of build you require. Before any documents are submitted on BCMS you must ensure that your dwelling will achieve an A3 Building Energy Rating (BER). My sister, Anita Galbraith, is our SEAI registered BER Assessor within the practice and she can guide you on all the options available for your home. An air tightness test is also required to ensure there is no air leakage through the building envelope and all materials used on the project must have a CE Mark and a Declaration of Performance, which is a requirement of the Construction Products Regulations 2013. If this information is not provided to the Assigned Certifier they will be unable to issue Completion Certificates for the building.
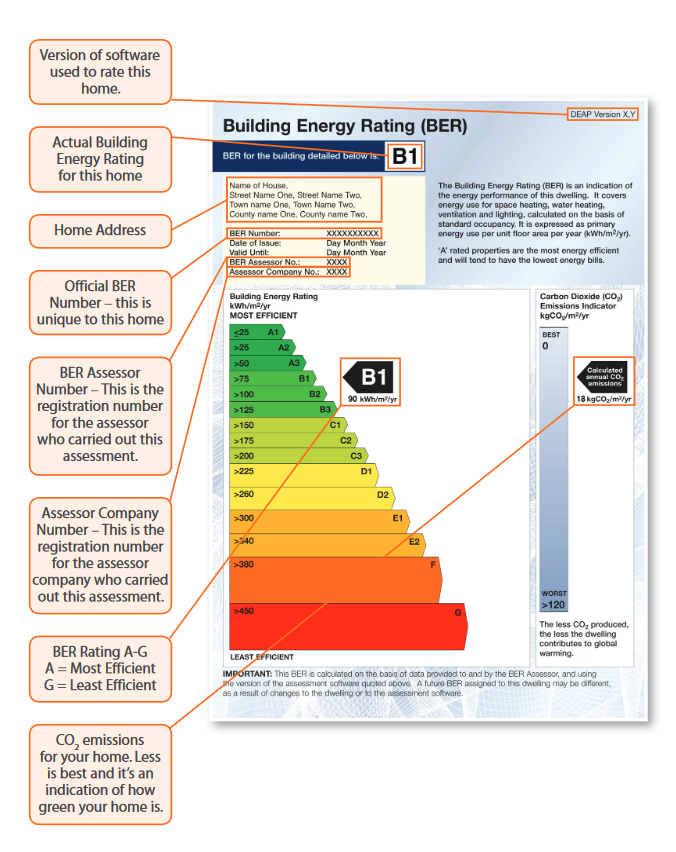
With regards to Renewable Energy Technologies the following is what your dwelling requires to comply to BC(A)R 2014:
-10kWh/m²/annum contributing to energy use for domestic hot water heating, space heating or cooling, or
-4kWh/m²/annum of electrical energy, or
-a combination of these which would have equivalent effect.
Renewable Energy Technologies refers to renewable energy sources, e.g. solar thermal systems, solar photo-voltaic systems, biomass systems, systems using biofuels, heat pumps, aerogenerators and other small scale renewable systems.
There are a lot of very difficult decisions to be made at this early stage although I do believe that BC(A)R 2014 have ensured that you get the highest quality house you deserve. On a personal level, I have been guiding clients through this process since the regulations came into place so I had a good idea of what we wanted and what was available. I have also been orgainsing a local weekend event called Designer Homes Exhibition over the past 5 years, and have been learning from the local exhibitors on all the renewable technologies available…discovering products right on our doorstep! There are so many local companies that can provide your renewable products without having to source from global companies at higher costs.
Our first step for this stage of the project was sitting down with our BER Assessor and discussing the options available to achieve an A2 rated house. After many discussions (and debates) we discovered that my much wanted cosy open fire was a straight out no-no with our BER Assessor! Anita explained that with the scale of our house and highly insulating the envelope we were then going to “cut a big hole in the roof and let all the heat escape”. I can totally understand why open fires are unefficient but this was a sore point for me. I had this romantic imagine of winter evenings laying in front of the open fire, reading a book with a glass of wine (in reality the kids wouldn’t be long putting that image to rest) so I had to get over it and on to Plan B. We decided to remove the fireplace completely from our sitting room as I didn’t want 2 stoves within the house (we have a stove in the living area) and focus on the sitting room becoming our TV room. We then decided to increase our cavity wall from 150mm to 200mm with pumped bead insulation, a multi-fuel stove in the living area of the kitchen, triple glazed windows, and our heating system will be a ground source heat pump and mechanical ventilation. As part of our ceiling is sloped on the 1st floor due to it being a 1 and 3/4 storey we decided to use a spray foam insulation between the rafters with dry lining insulated boards over them. We choose to spray rather than use insulation boards between the rafters as I felt there was less chance of cold bridging occurring.
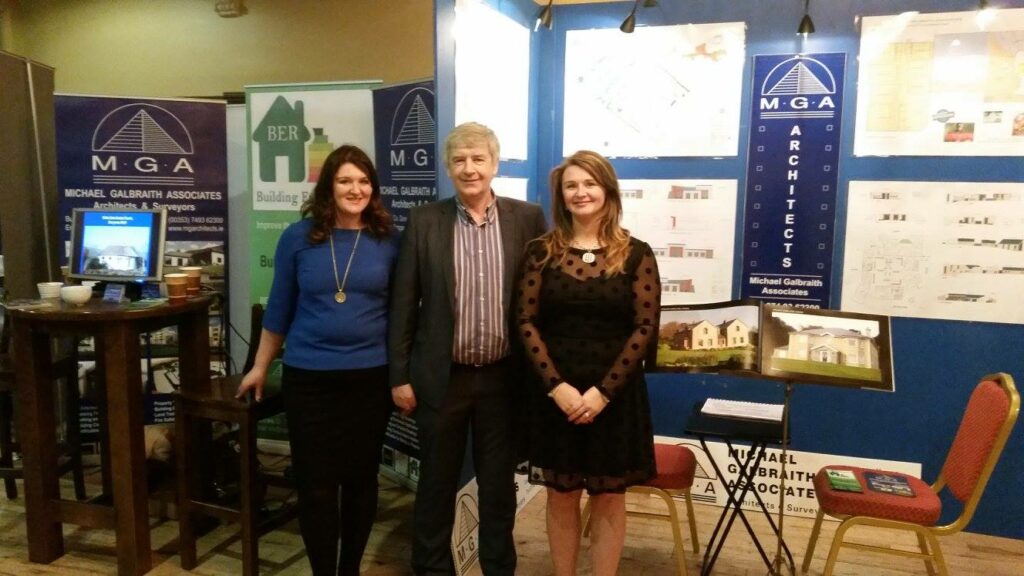
So with all these aspects decided on it was now time to get the Working Drawings created and signing of all the Building Control forms prior to submission. We choose a registered and well experienced local building contractor, Seamus Friel & Sons, to take on our project. Their standard of workmanship is high and I have worked with them on many other projects within the office. After all the tough decision making and complying with building regulations it was now on to the more exciting parts….getting started on site!

