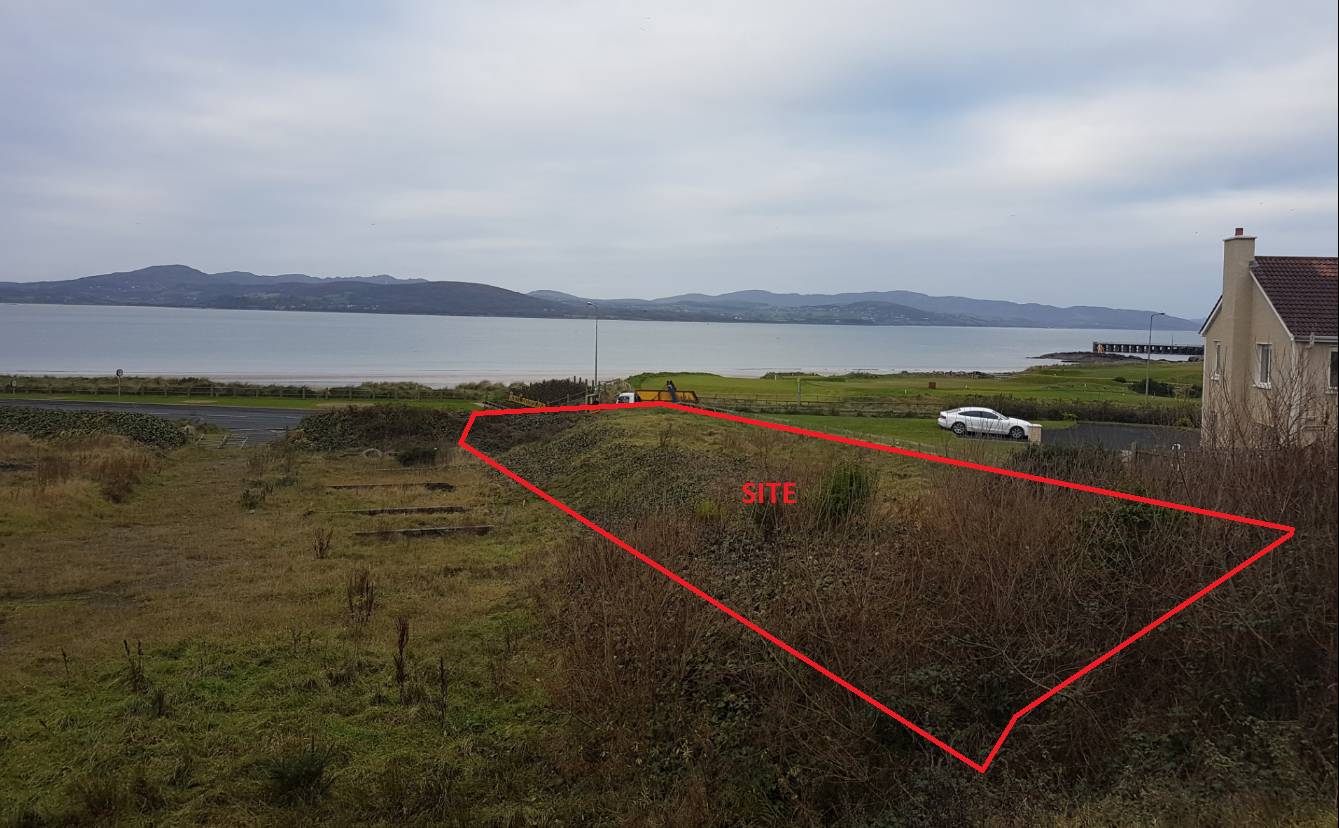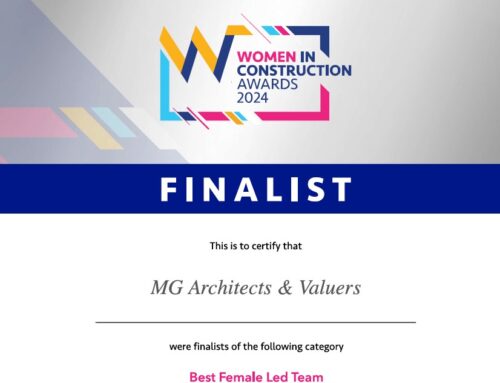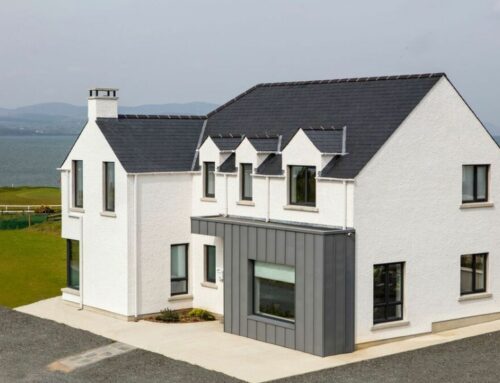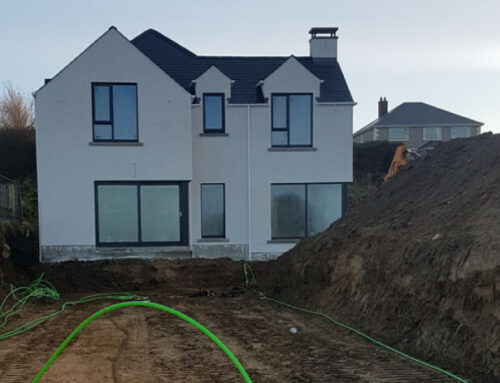It has been a dream of mine to design and build my own home from a very early age. Living in such a beautiful scenic seaside town of Buncrana and growing up with amazing views of Lough Swilly I’ve been blessed with these natural portraits that framed my childhood home. When I got married 6 years ago I first experienced designing an extension and redesigning the internal layout of what would be our first marital home…an end terrace, 3 bed dwelling in what was once a Council housing estate in the heart of Buncrana. The site was small and the design options were very restrictive but we created a well-designed, very functional home for the limited space we had. My husband is a joiner by trade and was very handy at creating storage spaces in the tiniest of spots throughout the house. However, this house was always intended to be our starter home and it was our dream to build when the time was right.
So, 6 years on and 2 beautiful daughters later, our little hidden gem in the heart of the town had become a clutter zone of all things pink and cuddly. I take a lot of pride in my home and love having things in their place in neat and tidy spaces but since the arrival of our daughters this aspect of my personality started to deteriorate bit my bit and I started to ‘live’ with the pink clutter. It was during the pregnancy of our second daughter that we started to put the wheels in motion to build our dream home.
At work, I love designing houses. I enjoy having the first consultation with my clients discussing their lifestyles and vision of their dream homes. No one client is the same and it gives me great satisfaction to provide the first draft scheme and hear the excitement of the clients wishes coming to life. However, this was not the experience I had for myself! I could safely say it was the hardest house I’ve ever designed! There was so much psychology associated with it…I worried what others would think because I’m an architect…I wanted to design something that people would look at and say “Wow who lives there?”…I wanted a practical well-functioning house within our budget…and I wanted my husband and children to love living in it too. Not your usual wish list but it was mine.
I can’t stress enough how important it is to use a registered architect to design the home you will live in for the rest of your life…or any project for that matter. I studied architecture at college for 9 years before I could legally call myself an ‘Architect’. Throughout the years, more so in the past, I found that clients were pricing around looking for the most competitive price and did not consider the qualification of the person designing their home or the education associated with the title ‘architect’ which is a person who understands all aspects of design and construction to create the best possible spaces for your needs. I know for sure I wouldn’t go to the dentist and allow a non-qualified person to pull out my tooth! As much controversy comes with shows like ‘Room to Improve’ I do believe that registered ‘starchitect’ Dermot Bannon has shown the importance in his role in the projects he designs (weither you like him or not)!
I always advise clients to spend as much time as possible at this initial design period as it is so much easier (and a whole lot cheaper) to edit a drawing from a computer screen than make changes on site that will be costly and can cause delays due to amendments to the granted planning permission drawings. So, I advise any of you who are at this stage to scrutinise the drawings, imagine yourself living in the rooms, where will your TV go? Where will your sink/cooker/etc be? Etc. Keep in mind your budget as every metre/squared comes at an extra €1,000+ cost. Also, be mindful of room sizes…take out a measuring tape and measure rooms you like the size of and ask family and friends is there anything different they would do if they were building. You’d be surprised at the feedback you’d receive and would never have thought on. This is a big step in your life and you want to be 100% confident and happy with the final product.
So back to my own design process…
Our site is located just below my childhood home along the main road coming into Buncrana and to say the views are outstanding is an understatement! Our site was restricted in that it is only 15 metres wide and up to 70 metres long. The narrower section of 15m is also the area that occupies all the amazing scenic views of Lough Swilly so this automatically determined the location of our main living spaces and master bedroom so we could enjoy our magnificent landscape every day. We were also lucky in the fact that the setting sun also faced the scenic Swilly views and all our main living spaces can capture the sun path throughout the day.
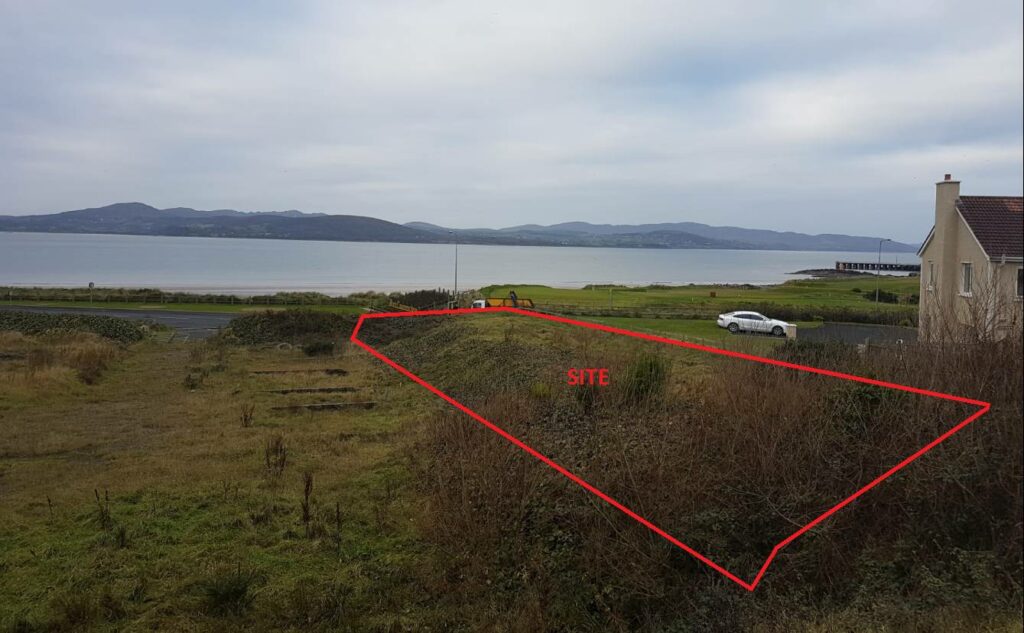
I wanted a house that took traditional Irish architecture into play such as flush gable roofs and white dash render but I also wanted our house to have a modern twist with a lot of glazing to frame the scenic views and the introduction of zinc cladding. I knew a standard 2 storey dwelling would be much more financially viable to construct but I loved the look of the 1¾ storey dwellings with small roofs on the first-floor windows that added character to the scheme. I also loved how split-level within a house can create significant charm to a room so we introduced a split-level living space to our kitchen/dining area and in the entrance hall. For room sizes, I wanted them to be practical and cosy rather than being too large and spacious. We had many discussions and debates on ensuite bedrooms and we came to the conclusion that our daughter’s bedroom would be right next to the main bathroom and the extra 2 bedrooms upstairs would have wardrobes that are large enough to convert to ensuites if required in the future. Problem solved….for now that is!!
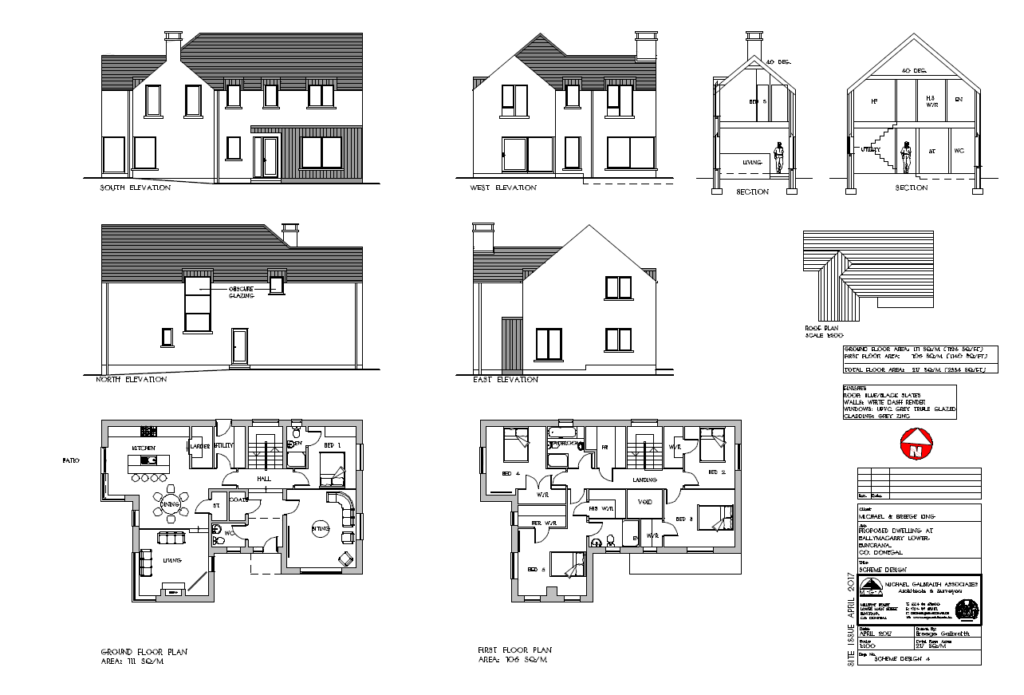
So, after many weeks of designing and redesigning (whilst feeding and changing our new baby girl Carrie) we finally arrived at the most practical house that fitted our needs. It was now time to lodge the planning application.
