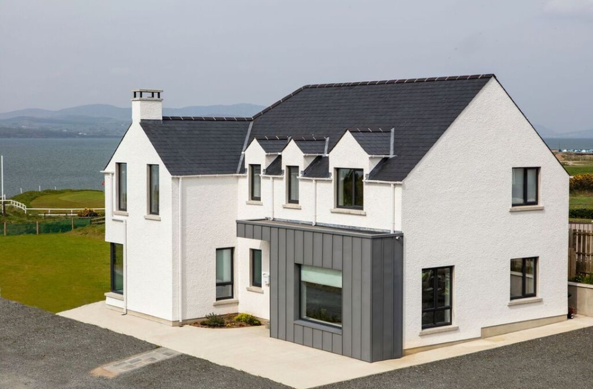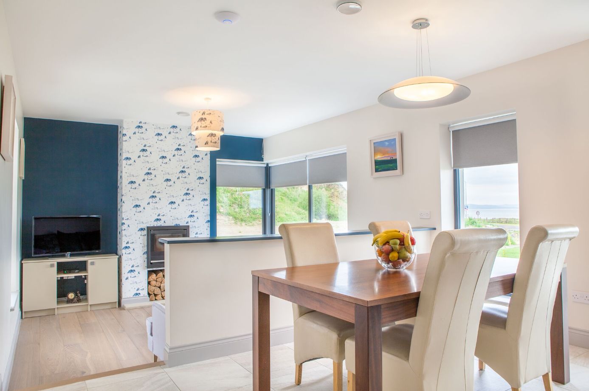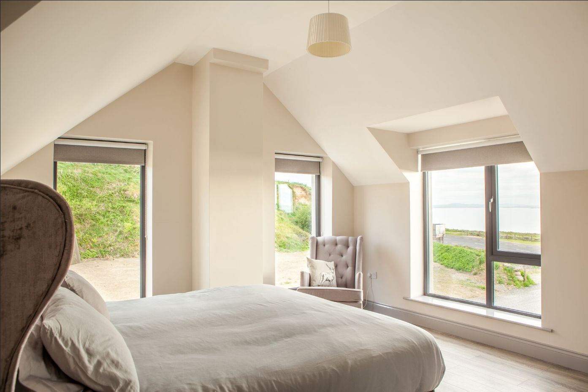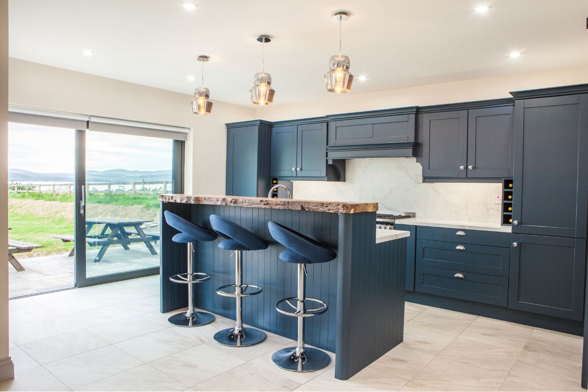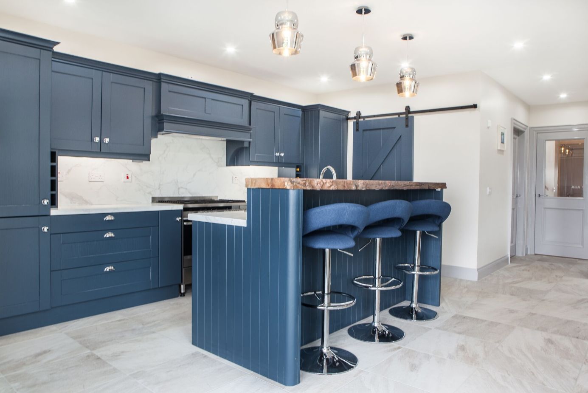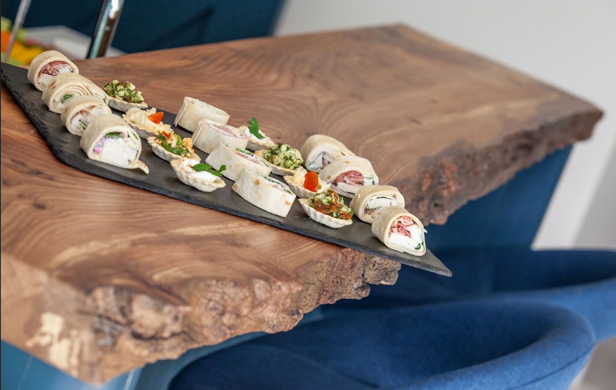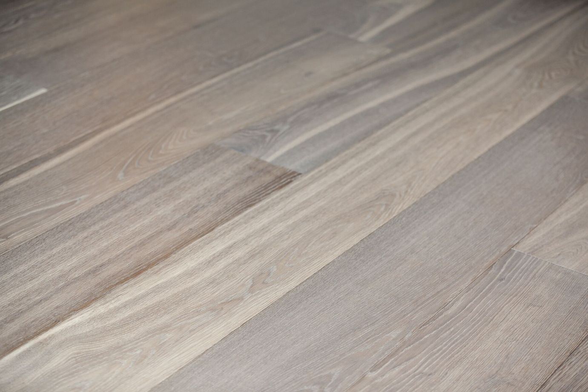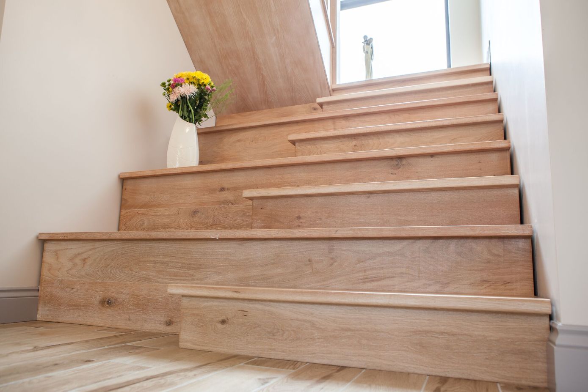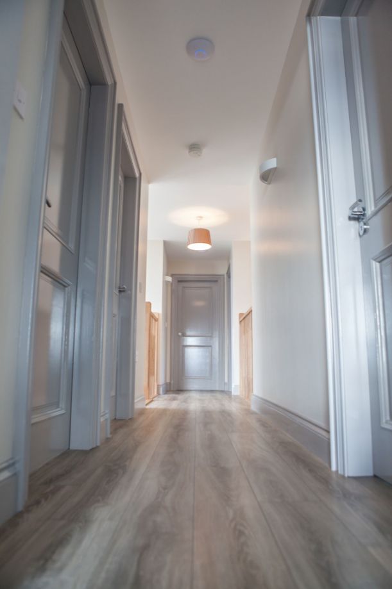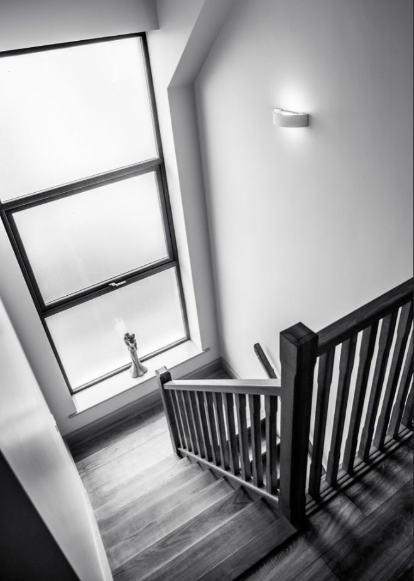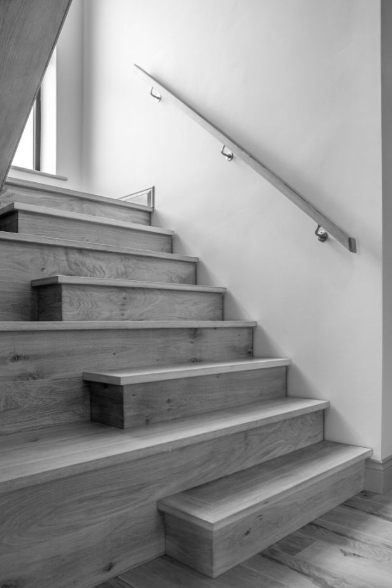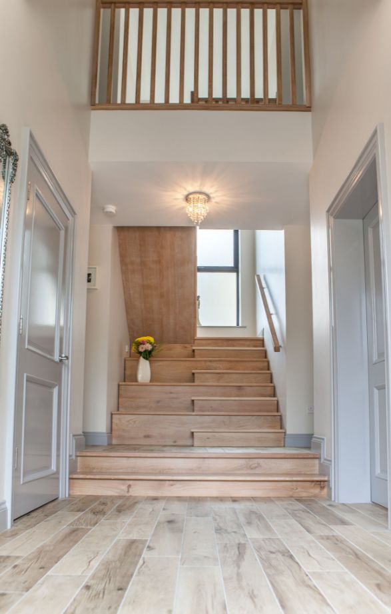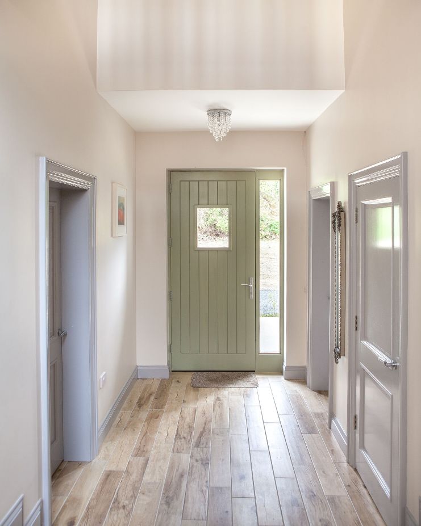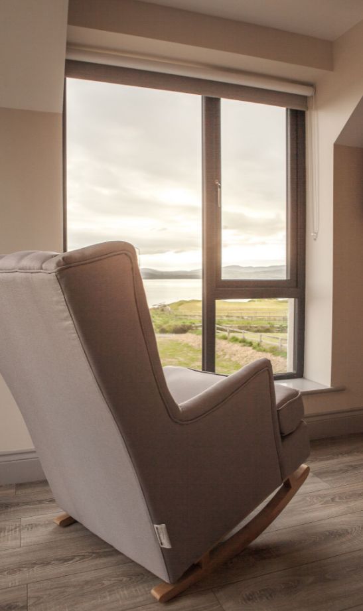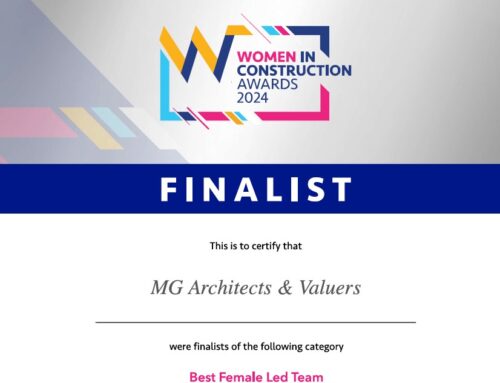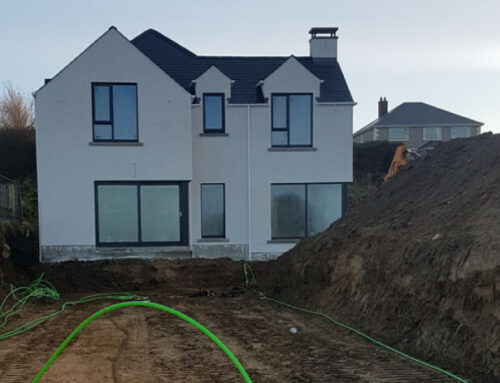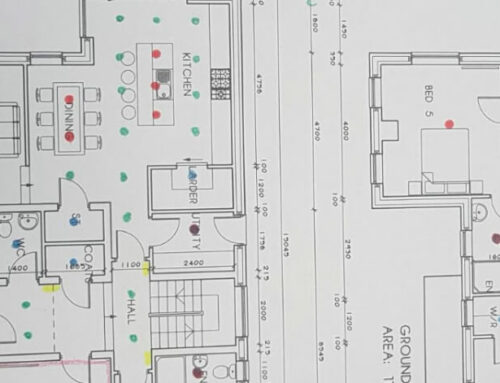As the saying goes the King’s sure did get a house fit for a king! I wake up every day, pull the blinds and am amazed by the spectacular view we are so fortunate to have. I feel blessed, lucky and so very thankful to ever single person that helped make our dream become a reality. I spent the first couple weeks walking around our new house pinching myself making sure I wasn’t dreaming that this designer home was actually ours! I wanted to finalise the house blogging by uploading completed images (which I’ve been told many of you are waiting on) so I hope they don’t disappoint…
We got moved into our new home on Good Friday 2018, which took a total construction time of 10 and a half months from start to finish. I loved every minute of the process documenting every detail…and torturing the workmen! For me professionally, I learnt so much being able to see every single detail from start to finish and understanding the costing side of things and the importance of schedules and time-frames. It also helped reassure me, which I’m sure is every architects pet-hate, on how important it is to use an RIAI registered architect for your projects. I feel that I have succeeded in my architecture profession by designing a home that has utilised every millimeter of space to become a very functional building, aesthetically pleasing, homely and practical for our young family, whilst also considering how we can change function of rooms in the future when our children are older and even for possible extended family should we be fortunate to have or grow old enough to meet. A home should be designed with all these thoughts in mind as I often meet 2 different types of clients at the office….1 is the newly engaged couple planning a big house with lots of room for a growing family in the future, the 2nd is the downsizer’s who have had the big home that once catered for 8 people are now down to 2! I am very proud of our house design and I have one man up above to thank for my architecture career, guidance and making me the architect I am today. Thank you Daddy! I only wish he was here to see the final product and appreciate the architecture entrepreneur he created in me.
I have a few more specialist to tell you about that I highly recommend…
Many people wondered what the brown covering was on the side of our dwelling for a long while and I can reveal that this was the protective cover for under the ‘icing on the cake’…our zinc cladding that frames the main entrance. We used Edgeline Metal Roofing Ltd. based in Magherafelt for this bespoke finish. Edgeline also constructed the flat roof above the zinc out-shot. Their company provides many services for specialist materials and their standard of workmanship comes highly recommended.
For anyone who hasn’t heard of my youngest and very talented sister, Eilis Galbraith, Irish Designer and Illustrator then you are in for a treat: www.eilisgalbraith.ie. Eilis recently set up her own business designing and creating surface pattern designs that can basically be created into anything. For only a short period in business she has secured what many artists may struggle to get in a lifetime by getting her designs into some of the biggest shops in Ireland such as McElhinney’s, House of Ireland, Dunelm and many bespoke crafts shops around Ireland. I loved her work so much that our house has basically become a perfect studio of her wonderful creations.

My 2 daughters share a bedroom in our new home and Eilis promised them she would create a feature wall for their room. I decided to take a back seat in this design decision and let the expert and the very young, yet bossy little clients at it. I had every faith in these 3 independent women coming up with a great design concept…although Eilis may of had her work cut out for her with Katie (aged 5) and Carrie (aged 2)!
The feature wall has totally transformed the girl’s bedroom and we couldn’t of asked for a better design. The girl’s love looking at all the colours and Katie especially is very proud of her input into the design and helping her artistic aunty to paint the finished product.
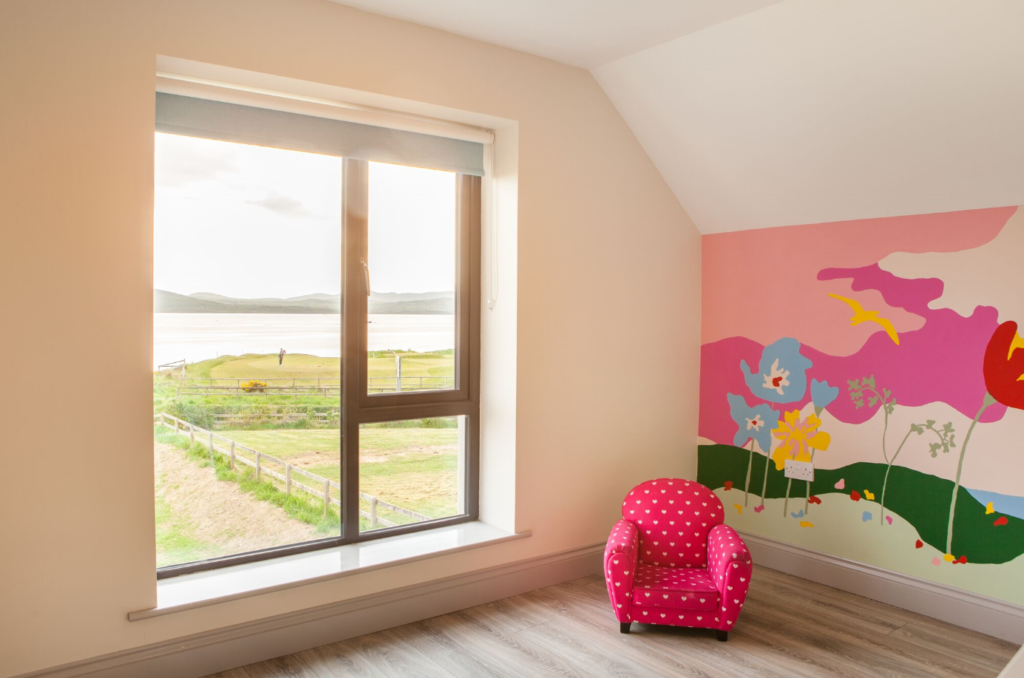

Bunk bed from Hegarty’s, Buncrana. Bed sheets from Dunelm Mill.
We also got Eilis to design a bespoke toile style wallpaper for our feature stove wall in the kitchen/living/dining room. I wanted the wallpaper to act as a piece of art that told a story relative to our family. I’m sure this wasn’t an easy task for Eilis but I absolutely love her creation:
The 2 little girls, one fishing and one hiding behind a tree, represent our daughters Katie and Carrie. As we are currently expecting our third baby I didn’t want the wallpaper to not include the baby so Eilis added a couple pushing a pram to include myself and Michael and the new baby due to arrive on 29th August 2018. The bridge is similar to the renowned Crana Bridge and the nautical theme is due to our very close surroundings living by the sea. I also wanted dad to be represented in the art piece in some kind of way, without being morbid or too obvious, so Eilis cleverly added dad’s signature to the boats with the anchors as he effectively is the anchor behind my career in architecture and also the source of us building on the site that we have. We chose the colour to blend with our kitchen units.
(Sofa from Hegarty’s, Buncrana. Original art piece on wall by Sharon McDaid)


Eilis also used the design to create a 2-tier lampshade to finish the room off. I just love the whole design.

Doesn’t this picture show how wallpaper can completely transform a room. The wallpaper was printed by iPrint, Derry.
We also used some of Eilis’ cushions to help decorate the furniture in our rooms:


(Bed from Restex Furniture)
Our blinds for the entire house are from Inishowen Blinds based in Buncrana. The blinds can be seen in the picture above (although the picture doesn’t do the textured detail any justice, must be seen to appreciate).
Inishowen Blinds are a family run blinds specialists who are in the trade a long time and their advice and guidance was second to none. I knew I wanted roller blinds as I didn’t want anything that would obscure our magnificent view. I wanted a material that was warm and textured as we don’t intend on putting curtains up in many of the main living spaces in the near future. The team at Inishowen Blinds had a vast selection of this type of material to choose from and gave brilliant advice on the practicalities that can be taken for granted unless your in the business. We opted for textured roller blinds in all rooms. Many rooms are grey in colour, some cream/brown and the girls bedroom is blue (Katie’s favourite colour).
The next thing I struggled a lot with choosing was a lighting specialist. We had visited many shops and I spent endless nights googling websites of light finishes but I just couldn’t get what I was looking for. We had heard of a company in Letterkenny called Lighting Concepts that friends and family had recommended so we went to their showroom to see what they were all about.

We were amazed by the amount of stock and display as soon was we walked in the door. Any shop in Dublin would be lucky to have such a wide variety of lights and we are very fortunate to have this company right on our doorstep. We were welcomed by the very friendly and professional Niall who totally got what we were looking for and was able to guide us in the right direction for the modern (yet not too modern) style of lights to suit our house. Niall was a fountain of knowledge in the lighting world, advising on the right type of light and even the bulb to suit the room. We were so delighted with this shop and again couldn’t recommend them highly enough. If you call in, ask for Niall and let him know Breege sent you 😉

The image above shows our feature minimalist dining table light, which is grey in colour, and provides vast amount of light above the table which I wanted for homework tasks and days that I work from home. The 3 drop lights above the island are a tinted glass that appears as a solid grey colour during the day and at night becomes see-through with an industrial style yellow bulb that I just love. The spotlights surrounding the kitchen are called Orbital. These lights are new on the market and are run from mains electricity avoiding the need to change the light bulb every year or so, which was a major bonus for us. The LED spot lights are recessed into the ceiling and come with 2 options of colour: bright white or yellow. We opted for white in the kitchen area but this can be changed back to yellow if we ever wish to do so by a small switch within the recess. These spots are also splash proof and fire resistant so can be used in all types of rooms. For our landing and hall we choose a white plain wall-light that acts as an uplighter and downlighter. I love the subtle light these wall-lights provide at night and how they create so much warmth to the spaces they shine onto. All these lights were purchased at Lighting Concepts.
We chose the highly renowned Irwin Electrical Expert, based in Buncrana and Letterkenny for all our electrical goods in the kitchen, washing machine, tumble dryer, TV’s and Sonos sound system. Declan Irwin is another fountain of knowledge in his field and their products are hard to beat on price.

For our patio paving slabs we used Creative Landscaping based in Bridgend. Paddy McDermott has a magnificent range of paving, gravel, artificial grass and play areas for outdoor spaces. Their company can do a full design package if you are unsure of what you would like. Check out their website for some great ideas: www.creativelandscapingworks.com
To finish I just want to share some beautiful photos that Andres from Inspired Photography took that highlights the main features of the house. I don’t have much on the exterior as the landscaping isn’t finished yet but watch this space.
Our dreams really have come true and I want to say a massive thanks to Jamie and all the boys at Seamus Friel’s and Sons for being such a pleasure to work with and putting up with me day in and day out. We couldn’t be any happier with the finished product and if anyone is looking for a Contractor for their own dream home then we couldn’t recommend these fellas any higher.
Thank you to all our trades people and family and friends for all the help over the last year….we couldn’t have got here without you all (too many people to name individually). I hope this blog series has helped many of you with your own self builds and if anyone wants to get in touch regarding any aspect I’d be happy to help. My email is breege@mgarchitects.ie or contact our office at Michael Galbraith Associates on 074 93 62300.
So it’s over and out for now. Time to sit back, enjoy the stunning view and wait patiently on our next chapter to start with baby no. 3 due to arrive very soon. I’m excited for the memories already started and to come for us in our dream home for life.
Thanks for reading.
Breege x
