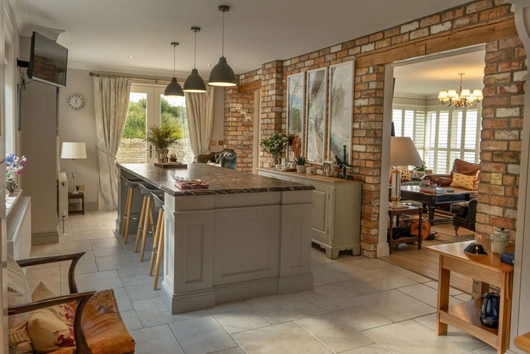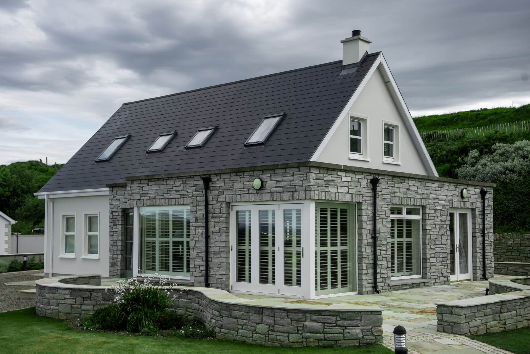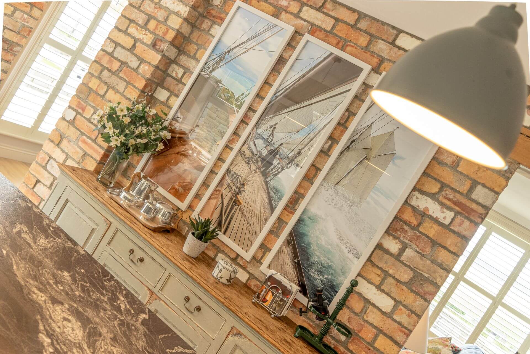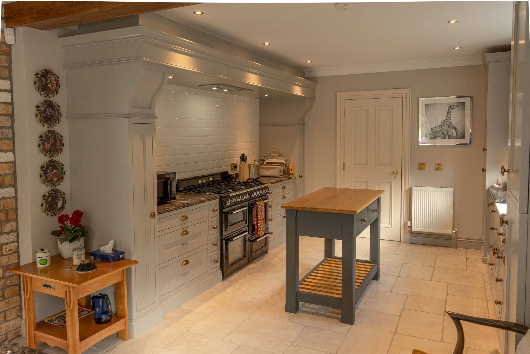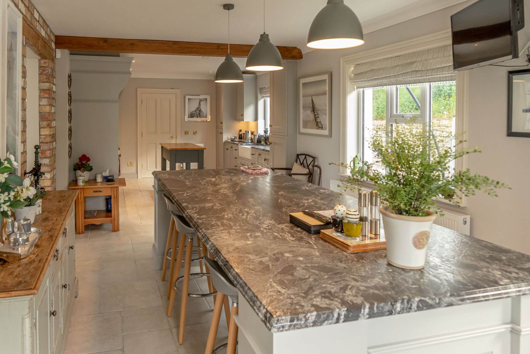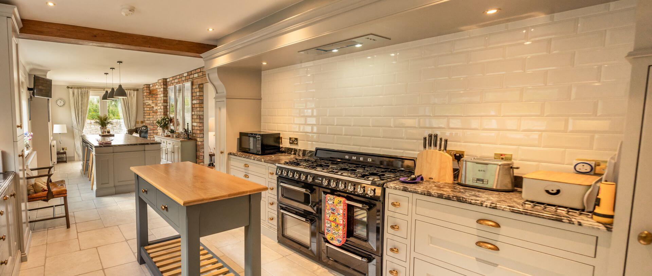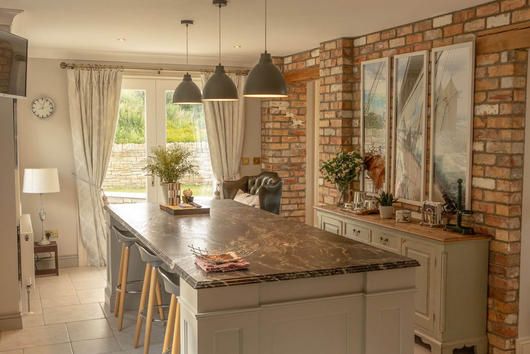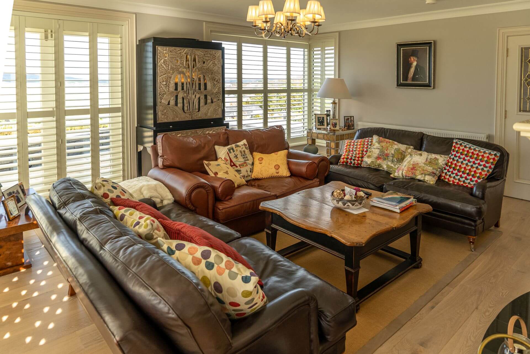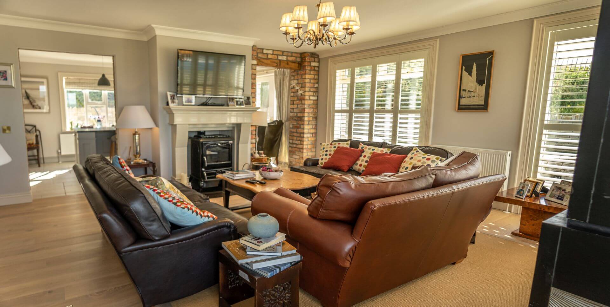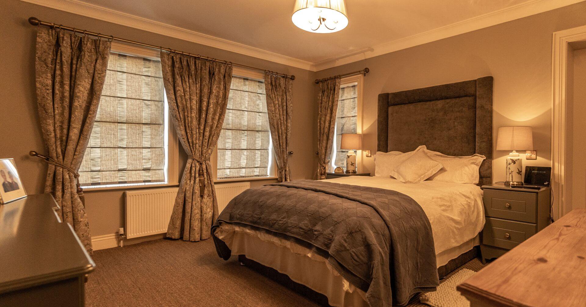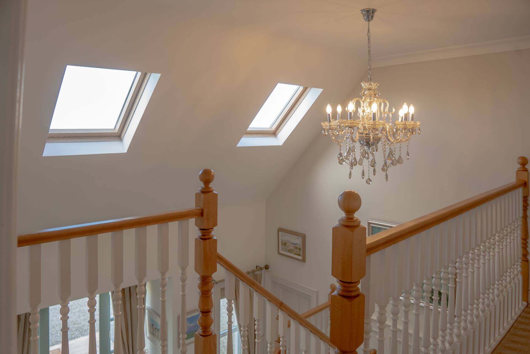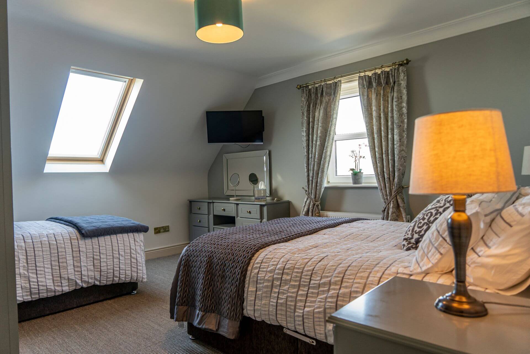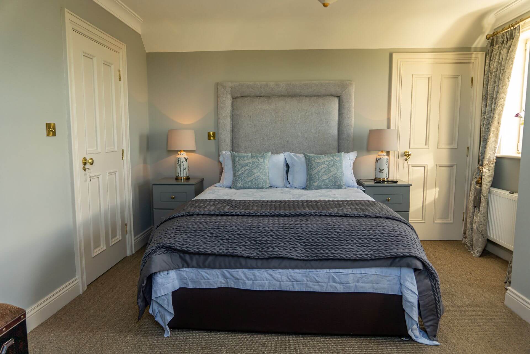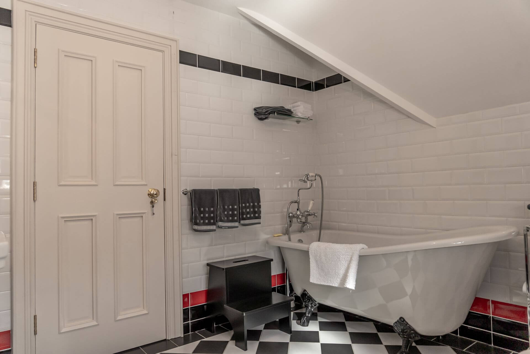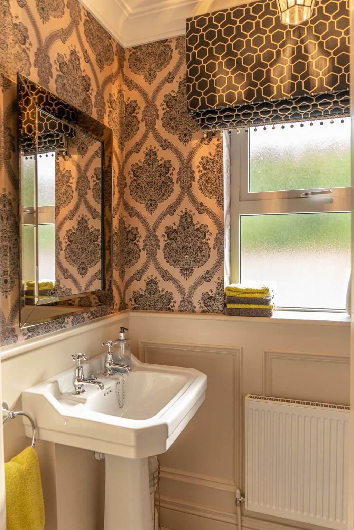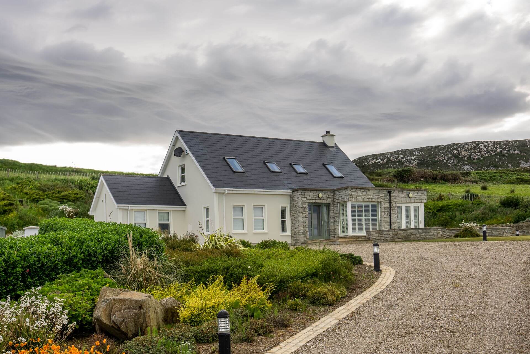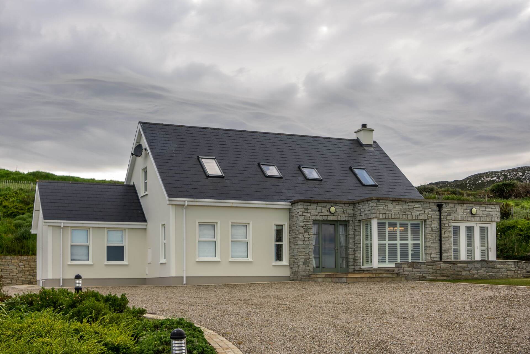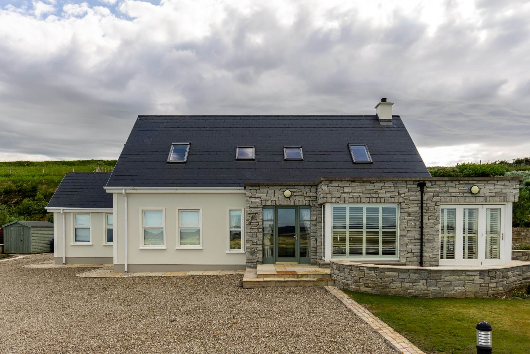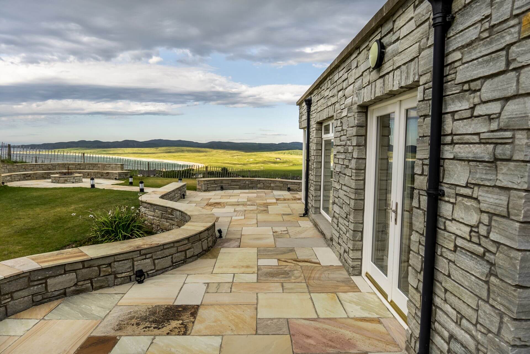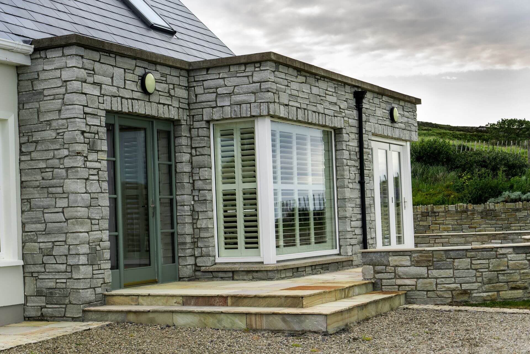Dwelling Extension And Renovation
Our client purchased this property when it was at second fix stage and appointed MG Architects to assess the current layout and brief for their needs.
We discovered that the main living spaces were overlooking the adjacent dwelling and were not utilising the spectacular Pollan Beach views that they were very fortunate to have.
We decided to flip the living arrangements by relocating the kitchen/living space with an extension with large corner glazing to face the stunning views. We also redesigned the entrance foyer by rearranging the staircase and creating a double height vaulted ceiling with rooflights above to add light. Our practice provided a full scope of services with this project – choosing all materials, finishes, providing an interior design and project management package.
